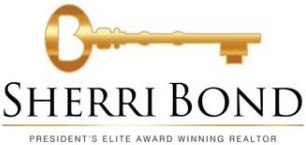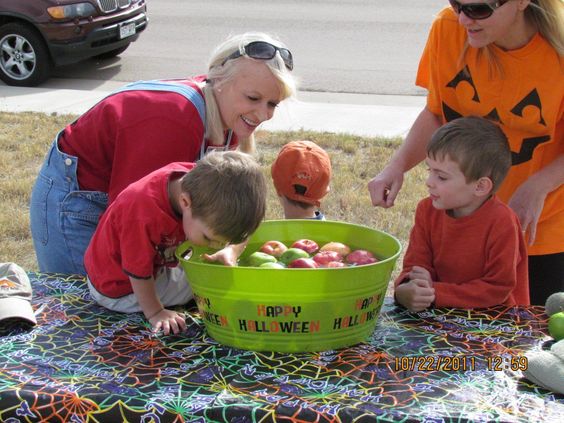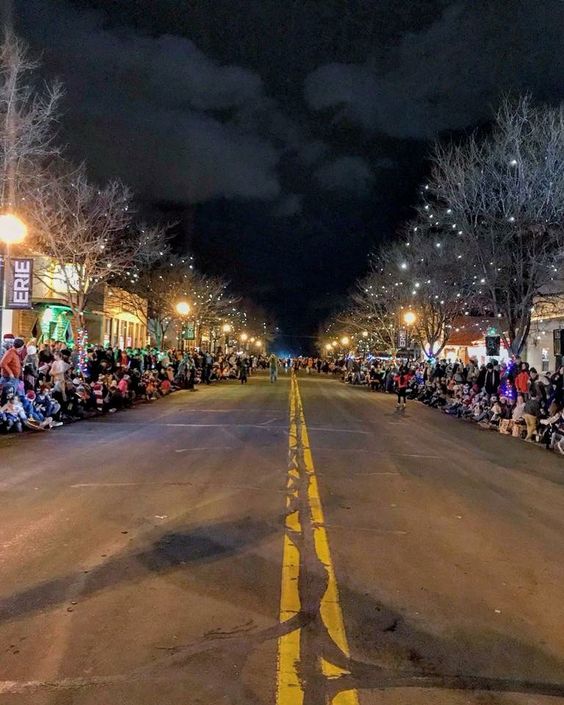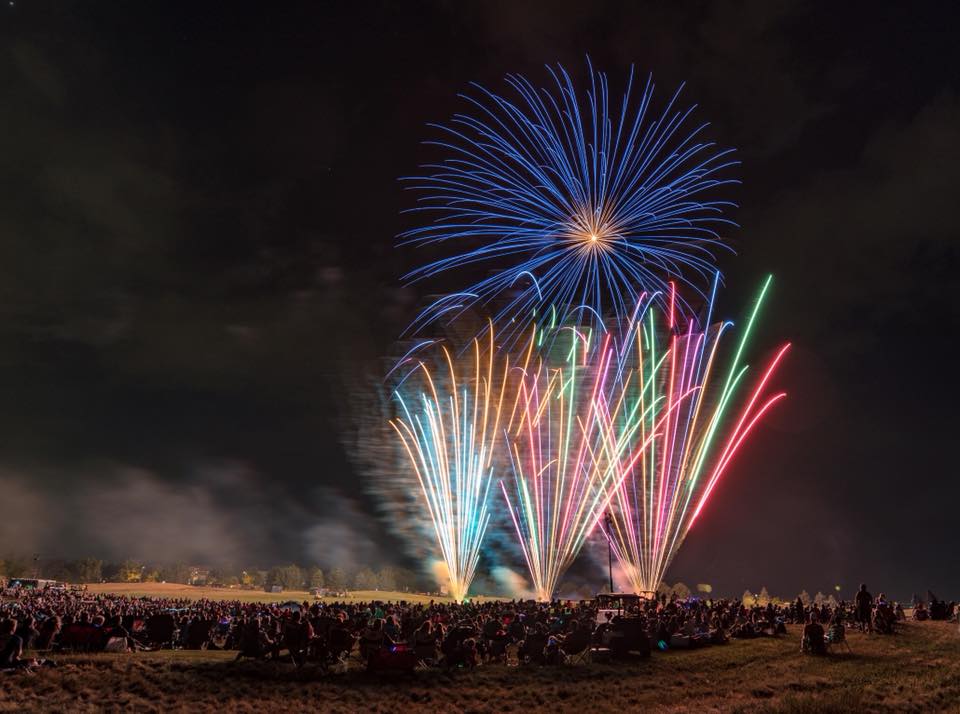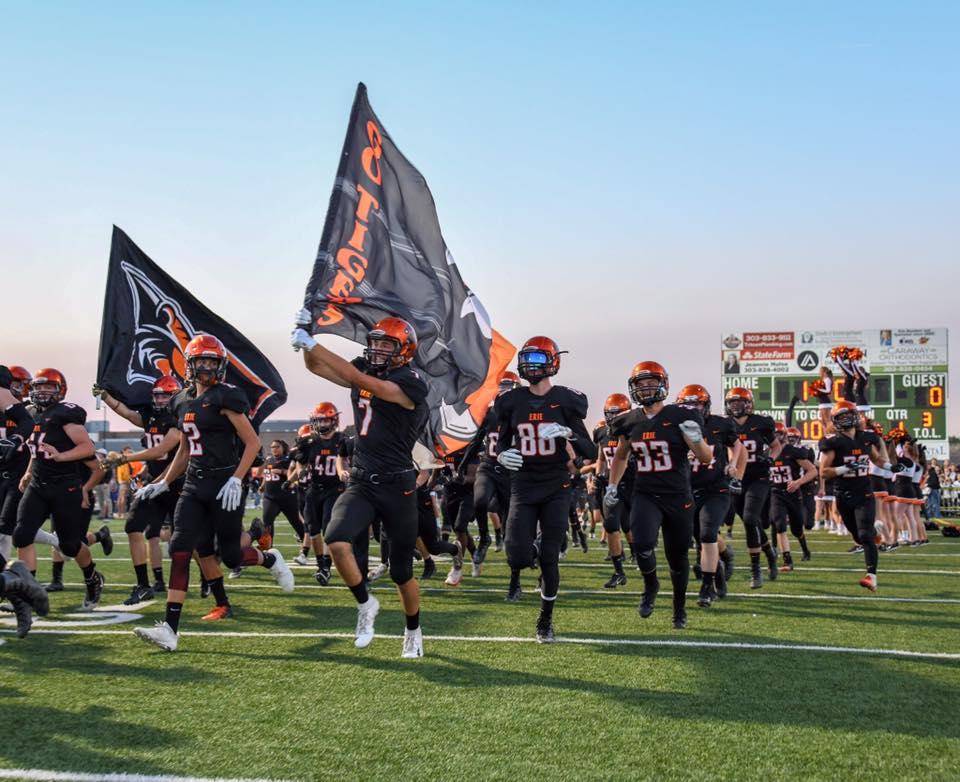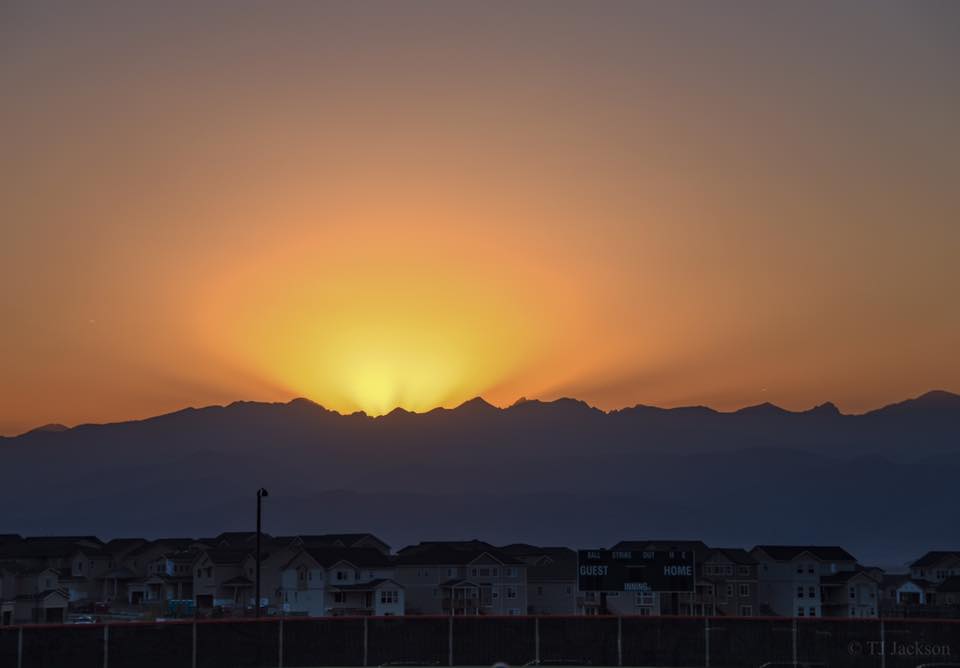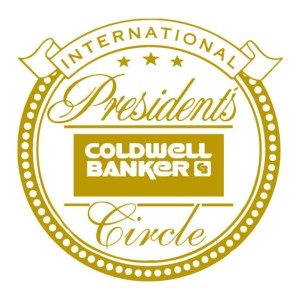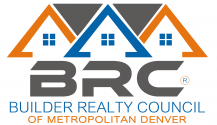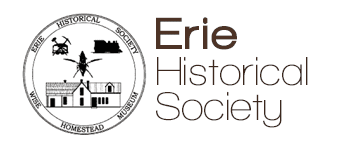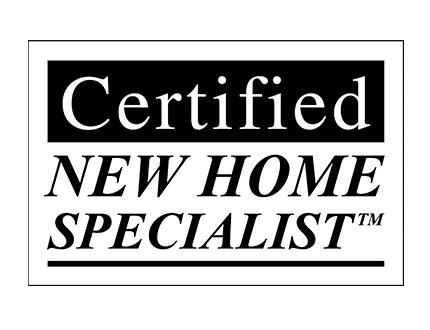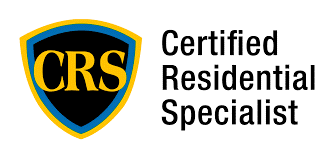Sherri’s Featured Listings
“Going Above and Beyond With Stellar Service”
Community Photos
“I fell in love with Erie in 1984 and, once you’ve been in Erie, you want to stay.”
Sherri Bond – Erie CO Real Estate Agent: Colorado Realtor
TESTIMONIAL
-
"Sherri lives is very involved in the community. She knows the market and did an amazing job with pricing our home and working with us through the process and all its many requirements. Whenever we needed to ask Sherri a question she or a member of her team answered it on the same day. Responses were always received in a timely manner. WOW, on a scale of 1 to 10 as a negotiator Sherri is definitely a 10!!! We have had a phenomenal experience with Sherri! We would definitely recommend her because she ALWAYS works to ensure the best outcome for her clients!!!"
-
"”I have used Sherri to sell two homes and purchase one home. She has been great to work with. She is very responsive and always available to take my calls and provide information. Sherri is a very good negotiator and always had my best interest in mind. Sherri has great marketing skills and she sold my first home in 5 days and my second home in 6 weeks! I would highly recommend her services as a Realtor"."
-
""I tried to sell my home the year before I met Sherri without success. Sherri helped me to be realistic about the market conditions and pricing expectations. She coordinated an all-out marketing blitz. She hit it out of the park with her specific advice on preparing and staging the home for sale. The proof is in the bottom line - we had a qualified buyer under contract within 5 days of listing, at a price only 2% below asking price with no concessions. I would recommend Sherri to anyone, buyer or seller, enthusiastically and without hesitation""
-
"Recently, we have found and purchased new house in Colorado with Sherri and it was an excellent experience for us. We had many requirements but Sherri was very professional, responsive and knowledgeable to find a community that meets all our requirements and scheduled to visit a list of houses within 24 hours. Yes she is very responsive. When we visit a house, Sherri shared her honest opinions that helped us to decide the house to make an offer. Sherri also knows the market really well so negotiation was very smooth after submitting the offer and no frustration to get a contract and closing the house. We honestly think that we could not find the house we just purchased without her help. We would definitely use Sherri again. "
